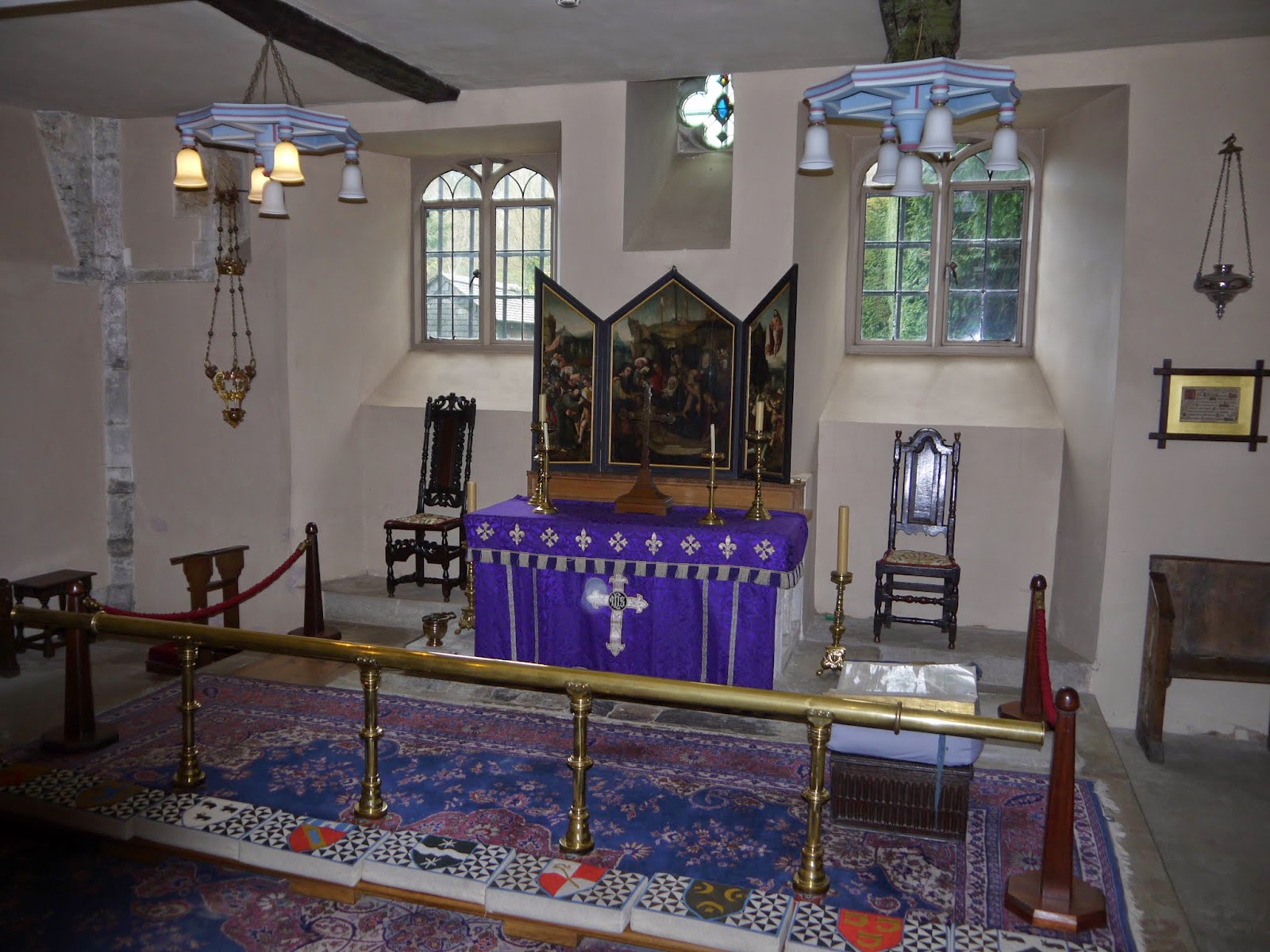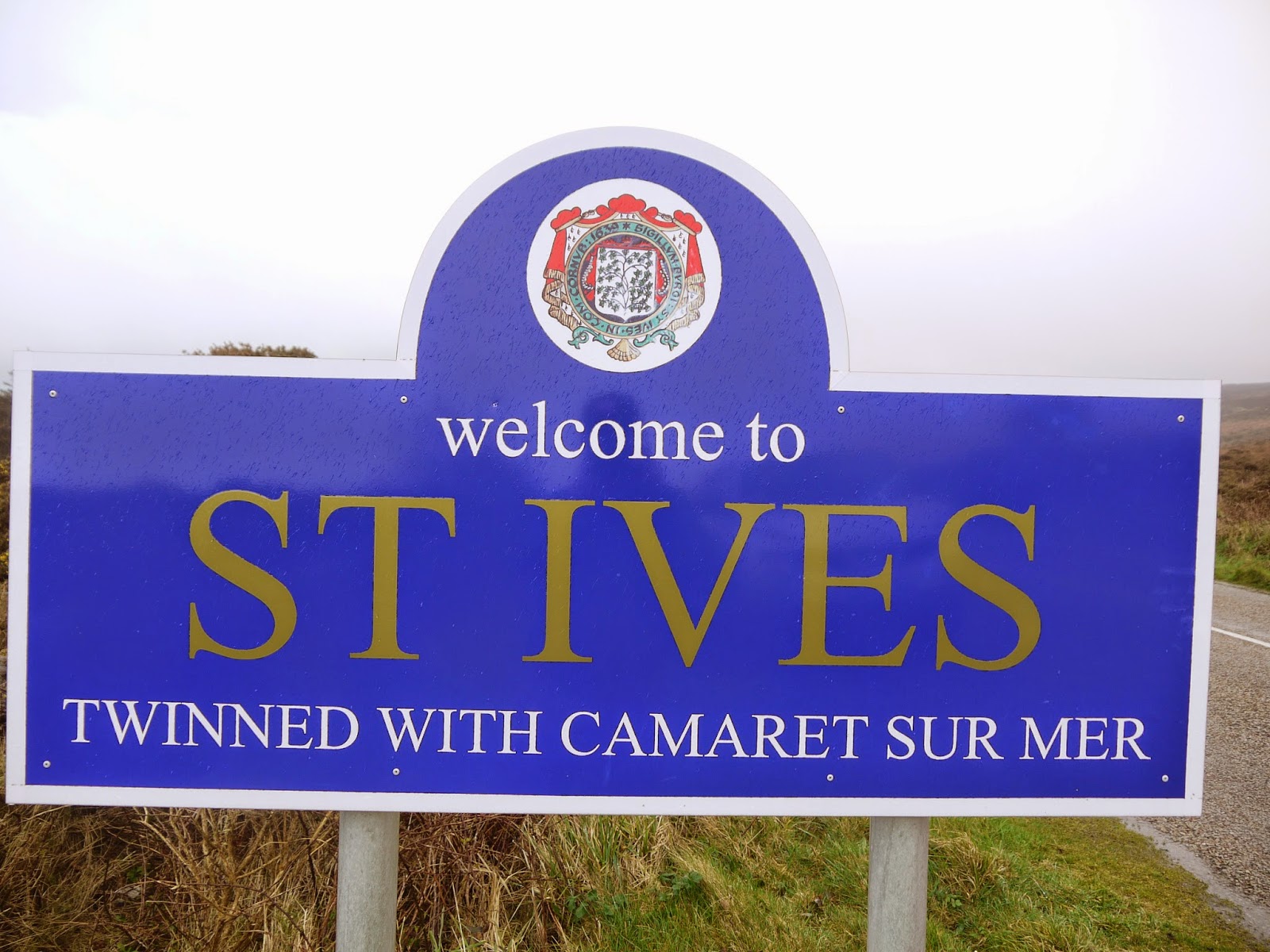We are now in our sixth vacation cottage or as they are known here in England "holiday let". We've had some that were spacious and some cramped, like the one that we are in now, our last. Our first, in London, and was a south facing basement flat in this lovely townhouse.
It was plenty roomy, with sun streaming in the front windows, but the bedroom was so dark that we had to set the alarm to get up at any reasonable hour. And, being a basement, it was damp. Larry complained that he found a mushroom growing in the bedroom. The owner lived upstairs and was very helpful.
It was plenty roomy, with sun streaming in the front windows, but the bedroom was so dark that we had to set the alarm to get up at any reasonable hour. And, being a basement, it was damp. Larry complained that he found a mushroom growing in the bedroom. The owner lived upstairs and was very helpful.
From London, we moved to a refurbished barn on a former hops farm. When we drove around England in 1985, we saw hops growing everywhere. This time we didn't see hops anywhere. Instead the fields had been replanted with rape for rapeseed oil. Enormous fields of yellow can been seen everywhere, starting at the last house of the village and going forever.
The converted barn was warm, comfortable and modern. The location was great -- in farmland but with the highway just about two miles away.
The converted barn was warm, comfortable and modern. The location was great -- in farmland but with the highway just about two miles away.
We moved on to a roomy two-story in Stratford. It was a fairly typical attached house. It had two distinguishing features: an AGA stove
and a heating system that we could not comprehend. Therefore, we were quite chilly the whole week. Luckily the stove runs continuously so it provided just enough heat to keep us from being totally uncomfortable.
and a heating system that we could not comprehend. Therefore, we were quite chilly the whole week. Luckily the stove runs continuously so it provided just enough heat to keep us from being totally uncomfortable.
Next we had a two story, plenty room for two people, in Newlyn, right next to Penzance. Another cozy attached house. This time, we figured out how to use the heat. That was a good thing because the week that we spent in Newlyn was damp and chilly. Having heat made the house toasty and comfy. This house was perched midway on a rapidly rising hill which meant that it had a fantastic view of the harbor but also meant that climbing up to it was a chore.
The owner of the small, crenelated, neighborhood manor had obviously sold off lots sometime in the last 40 or 50 years and a whole development of new-ish homes sprang up.
photo credit: Yannon Towers
The manor is now a 5 bedroom holiday let.
We stayed in one of the newer houses around the corner on the former property of the manor house. It appeared to have been built as a mother-daughter because the owner lives in the main house and the apartment is attached but completely self sufficient. Each place has had its pros and cons. The pro to this was the spectacular view: (unfortunately I took this photo on a foggy day)
The con was the difficult parking space which had to be wriggled into from an odd angle in a single lane road, just at a blind curve, perched on a hill. See what I mean about difficult? After the first day, I mastered the technique, but it was still tricky. The owners were on-site, very nice but not intrusive. This apartment had the smallest kitchen ever, but somehow it worked very well.
And now, we are in our last "let", a smallish two story former brewery worker's cottage. The brewery was a major employer in town and built housing for its workers. The cottages are row houses near the center of the city, each with a small back yard.
This cottage is probably my least favorite only because it is on the street and therefore a little noisy, but primarily because the kitchen is impossibly cramped. This would be fine for a couple who eat out or get take-away on their holiday, but not for someone who cooks dinner every night.
Doesn't it seem strange to have table lamps in a kitchen? That's because the overhead light doesn't work. These lamps are the only light in the kitchen.
In spite of the lack of space in the kitchen, the owner has done a nice job of decorating the place and making it homey.
This cottage is probably my least favorite only because it is on the street and therefore a little noisy, but primarily because the kitchen is impossibly cramped. This would be fine for a couple who eat out or get take-away on their holiday, but not for someone who cooks dinner every night.
photo credit: Brewery Cottage
Doesn't it seem strange to have table lamps in a kitchen? That's because the overhead light doesn't work. These lamps are the only light in the kitchen.
In spite of the lack of space in the kitchen, the owner has done a nice job of decorating the place and making it homey.
When we were initially looking at areas to stay and places to rent, we made a list of necessary items. After our two trips to France, where I spent a quite a few afternoons at McDonald's or a cafe using the wifi, we knew that we needed to have internet access.
And, a trip of six weeks means that there will be a lot of laundry to do, so a washing machine was on the list. European washing machines are unnecessarily complicated to operate, but at least here in England I can read the dials. In France I was bedeviled by them.
A dishwasher was a plus, though not a deal breaker. In the Brewery Cottage, we have a combo stove (called "hob" here), oven and dishwasher unit. Fantastic idea and it all works really well. I couldn't roast a turkey in the oven, but then, I'm on holiday so the chances of that are slim.
Larry is not a fan of the European style deep bathtubs and he wanted showers. What an amazing array of bath fixtures! We've had square showers, triangular showers, half rounds. We've had toilets that were modern, old, efficient, not-at-all efficient and so slow filling that it took 10 minutes for the tank to fill again enough to use.
Choosing a cottage from photos which are very carefully crafted to show the properties in their most attractive view is a difficult venture. Do the cottages actually look like their beauty shots? Well, yes, in a way though sometimes I think that the photographer must have been standing on a ladder or maybe even the kitchen counters when taking the shots.
Over all, we have been pleased. In every case we have had more elbow room than we would have had if we had booked hotel rooms instead. I think that on the comfort scale, we are ahead.
Choosing a cottage from photos which are very carefully crafted to show the properties in their most attractive view is a difficult venture. Do the cottages actually look like their beauty shots? Well, yes, in a way though sometimes I think that the photographer must have been standing on a ladder or maybe even the kitchen counters when taking the shots.
Over all, we have been pleased. In every case we have had more elbow room than we would have had if we had booked hotel rooms instead. I think that on the comfort scale, we are ahead.
~~~
















































